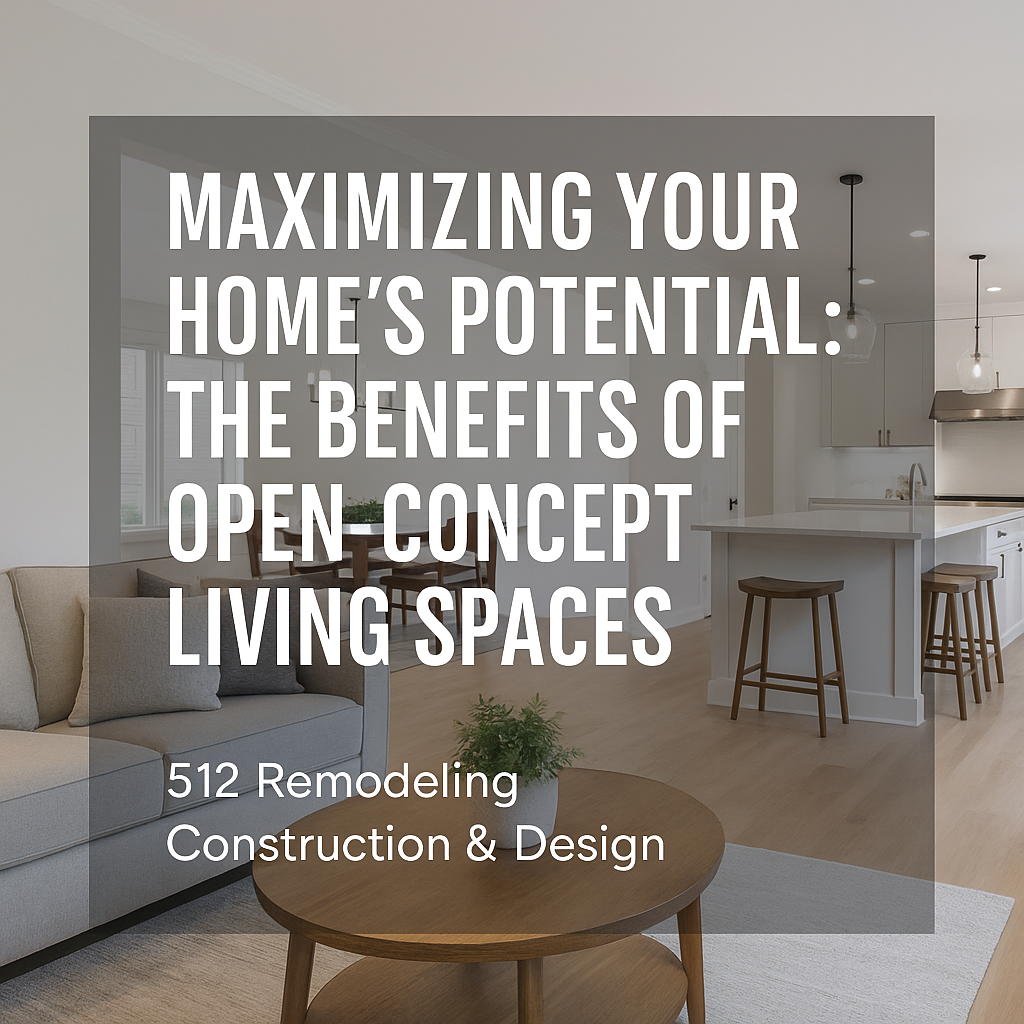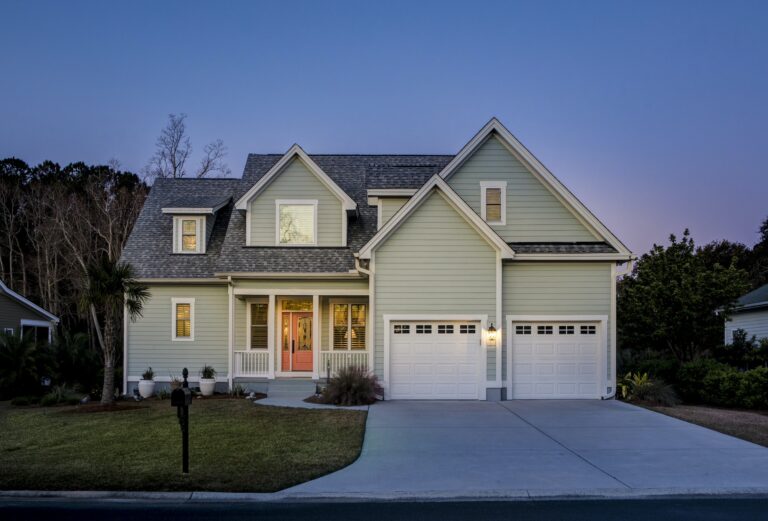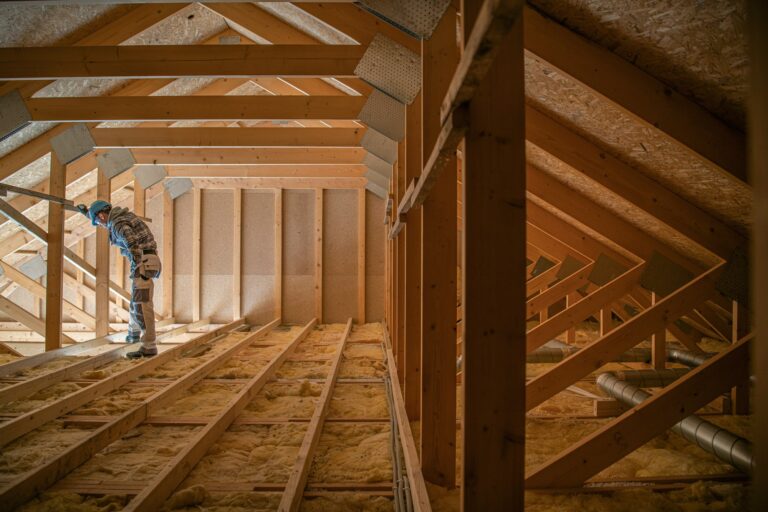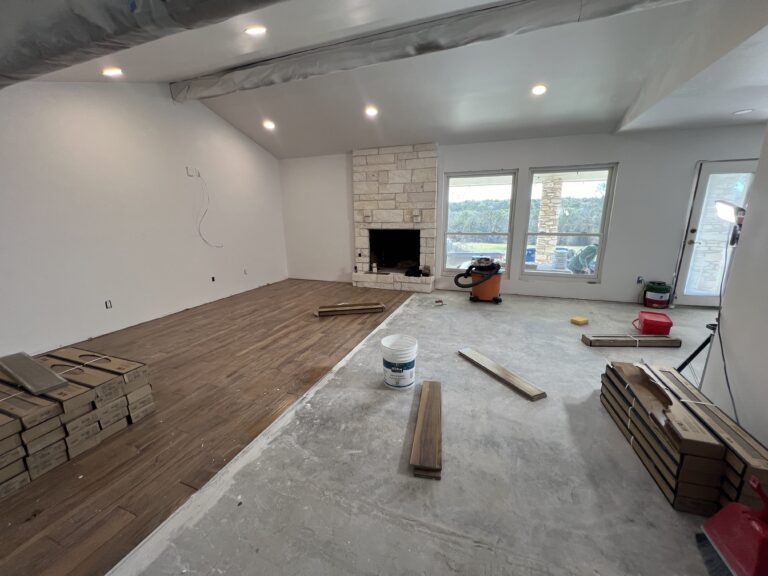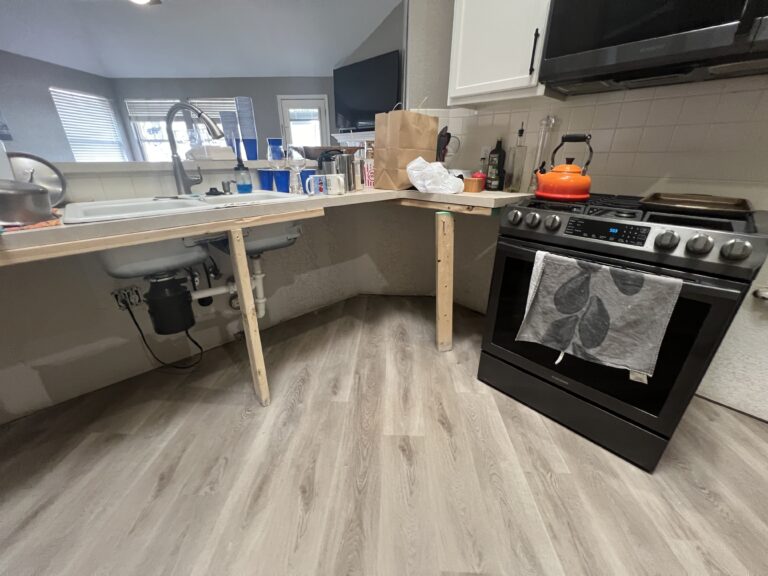Introduction: Why Open-Concept Living Is More Popular Than Ever
If you’ve ever walked into a newly remodeled home and admired the wide, airy feeling of the main living area, chances are you were experiencing the magic of open-concept design. Gone are the days when separate rooms for cooking, dining, and relaxing were the norm. Today’s homeowners want openness, flow, and flexibility.
At 512 Remodeling Construction & Design, we’ve helped countless homeowners in Central Texas transform their traditional layouts into bright, open living spaces — and the results are stunning. Whether you live in a mid-century home in Leander or a fixer-upper in Cedar Park, an open-concept remodel might be the key to unlocking your home’s full potential.
What Is an Open-Concept Living Space?
An open-concept layout removes walls that separate rooms—most commonly the kitchen, living room, and dining room—creating one large, cohesive space.
Instead of segmented zones, the layout feels expansive and interconnected. But it’s not just about knocking down walls; true open-concept design involves thoughtful planning to ensure the space is functional, inviting, and structurally sound.
Key Benefits of Open-Concept Living
Let’s explore why more and more Central Texas homeowners are embracing this design style:
1. Enhanced Natural Light ☀️
Removing walls allows sunlight to travel farther across your home, especially when you have large windows or sliding glass doors. A brighter interior doesn’t just look better — it feels better, too. More natural light can improve mood, reduce the need for artificial lighting, and even help you save on energy costs.
2. Improved Traffic Flow and Functionality
Traditional floor plans can create bottlenecks or limit how people move through the home. Open spaces allow for easier circulation, making them especially beneficial for families with children or for entertaining guests.
3. Better Social Interaction
The kitchen often becomes the social hub of the house. With an open-concept layout, conversations can continue while you cook, kids can do homework at the island while you prep dinner, and guests can mingle freely during parties.
4. Flexible Design Possibilities
Open-concept spaces offer incredible flexibility when it comes to furniture placement and decorating. You can change up the layout without worrying about room boundaries. Want a bigger dining area for the holidays? Just shift the furniture.
5. Increased Home Value 💰
According to real estate experts, open-concept homes are in high demand. A remodel that opens up your floor plan can boost resale value and make your home more appealing to potential buyers.
When an Open-Concept Remodel Makes Sense
Not every home is built for an open-concept design, but many can be adapted with the right planning. Here are common scenarios where this remodel works beautifully:
-
Older homes with compartmentalized rooms
-
Homes with a small kitchen and dining room
-
Low ceilings that make rooms feel smaller
-
Families that want more gathering space
Whether your goal is to modernize your layout or improve daily functionality, a consultation with the 512 Remodeling team can help you determine the best approach.
What to Expect During an Open-Concept Remodel
Let’s walk you through what happens when you hire 512 Remodeling Construction & Design to open up your space:
Step 1: In-Home Consultation & Design Planning
We start by listening to your goals and walking through your existing space. We’ll explore your lifestyle, family needs, and desired aesthetics. From there, our design team sketches out potential layouts.
We answer questions like:
-
Which walls are load-bearing?
-
Where will the appliances, lighting, and outlets go?
-
How will we define zones (kitchen, dining, living) within the open space?
Step 2: Engineering & Permitting
If structural walls need to be removed, we bring in an engineer to evaluate the load and determine how to safely redistribute it—typically using beams or posts. We also handle all necessary permits so the project complies with local building codes.
Step 3: Demolition & Structural Work
Once plans are approved, demolition begins. Our team removes walls, updates the framing, installs structural supports, and prepares the space for electrical and plumbing work.
Step 4: Utilities, Flooring, & Finishes
With the new layout framed in, we reroute wiring, update lighting, install new flooring, and add drywall. This is when your vision starts to come to life. From paint to countertops to cabinetry, every detail gets our full attention.
Step 5: Final Touches & Reveal
We finish with a full walkthrough, make any needed adjustments, and ensure everything is polished. Then it’s time for you to enjoy your new open living space!
Defining Spaces Without Walls
Open doesn’t have to mean undefined. Here are clever ways we help clients create “zones” without walls:
-
Kitchen islands to divide kitchen and dining areas
-
Area rugs to visually define living room space
-
Lighting clusters (like pendants over dining tables) to signal transitions
-
Sofas or open shelving to create room boundaries
-
Ceiling treatments like beams or coffered ceilings for visual breaks
Common Challenges — and How We Solve Them
Like any renovation, an open-concept remodel can come with challenges. Here’s how we address the most common ones:
➤ Load-Bearing Walls
Removing a structural wall? No problem. We work with licensed engineers and use steel or LVL beams to safely redistribute the weight.
➤ HVAC & Electrical Relocation
Ductwork, outlets, and switches may need to be moved. Our experienced team plans for these changes early in the design process to avoid surprises later.
➤ Noise & Echo
More open space can mean more sound. We offer design solutions like rugs, acoustic panels, and soft furniture to absorb noise.
➤ Storage Loss
Removing walls often means losing cabinetry or closets. We design creative storage solutions like built-in shelving, under-island storage, and hidden pantries.
Before & After: A Local Open-Concept Transformation
Client: A young family in Round Rock, TX
Before: A closed-off kitchen with limited dining space and no line of sight to the living room.
After: A wide-open floor plan with a 10-foot island, statement lighting, and a cozy seating area that flows seamlessly into the kitchen. The clients now entertain friends every weekend and love the natural light that fills their home.
Cost Overview: Open-Concept Remodeling in Central Texas
Estimated Costs (varies based on scope & size):
| Project Component | Estimated Cost Range |
|---|---|
| Wall Removal (non-load) | $1,000 – $3,000 |
| Load-Bearing Wall Removal | $5,000 – $15,000+ |
| Beam Installation | $2,000 – $8,000 |
| Kitchen Remodel Add-on | $15,000 – $40,000 |
| Flooring for Open Area | $5,000 – $15,000 |
| Total Project Estimate | $25,000 – $75,000+ |
These figures are general estimates. We provide detailed proposals after your design consultation.
Why Choose 512 Remodeling Construction & Design?
✅ Locally Owned & Operated
✅ Experts in Home Renovation and Layout Redesign
✅ Transparent Pricing & Communication
✅ Fully Licensed and Insured
✅ Proudly Serving Austin, Leander, Cedar Park, Round Rock, and Surrounding Areas
Ready to Open Up Your Home?
If you’re feeling boxed in by your current layout, it might be time to open things up. With thoughtful design and expert craftsmanship, we’ll turn your home into a modern, functional space that truly reflects your lifestyle.
📞 Schedule a free consultation today and let’s bring more light, space, and life into your home.


